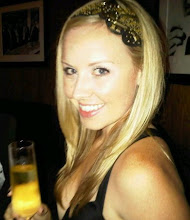Off to the side we had our "go station". What is a go station you might ask? Well, simply, a place to put your crapola when you walkin the door. Keys, bags, etc. The closet wasn't functional and kind of hideous and the go station was even less desireable as it was bascially behind the door. And then it hit me. (And by then of course, I mean after many, many, MANY hours on Pinterest.)
 Lets ditch the closet doors and create something way more useful, colorful and welcoming. Alas, we are done! So how did we do it? Fairly simply and inexpensively actually!
Lets ditch the closet doors and create something way more useful, colorful and welcoming. Alas, we are done! So how did we do it? Fairly simply and inexpensively actually!The walls. Oh, the walls. I had wanted wallpaper but after weeks and weeks of searching for just the right one, I concluded that my taste was more sophisticated than our budget for this project. I was way less afraid of paint than trying to a roll of wallpaper worth a few benjis so a stencil seemed perfect. This particular pattern, Nagoya, came from Cutting Edge Stencil. Seriously people, it was easy. It took some patience but it was less than one day and I was trying to cram the majority in during naptimes.
The bench/cabinet looks way more custom than it really is. How might you ask? I'll share my little secret! I measured the width of the closet and found a perfect tv cabinet at Target with mid century lines. Seriously, we couldn't have asked for a more snug fit in the closet frame. The only problem? It wasn't as deep. El Husbando to the rescue! We purchased an inexpensive desk top from Ikea in the same brown/black shade, measured a few hundred times, and cut it to fit the closet, making it look totally built in. We'll let future house owners bask in the genius that was our entry hack.
Aa few finishing touches, including a large carpet tile rug from Flor, an Ikea mirror covered in an ungodly amount of yellow spray paint, some shelving, a new pendant light and custom bolster pillows using a fabulous Ikat from Spoonflower designer Scrummy by Sharon Turner. pulled it all together. The cabinet is the perfect amount of room for the little things we like to keep on our way our the door, little man's hats, sunglasses and sunscreen, umbrellas (for all that LA rain) and of course, a wooden elephant.









